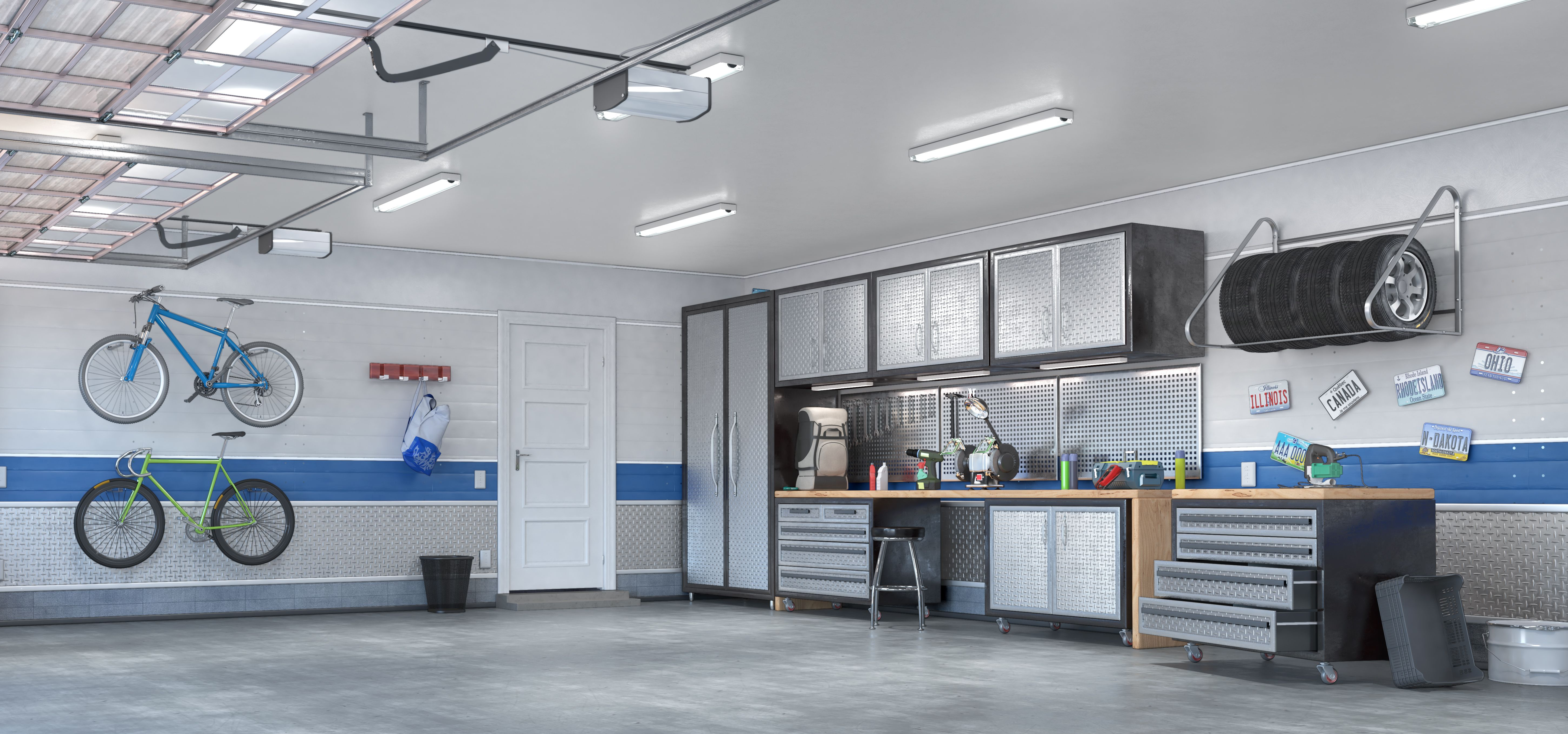A Step-by-Step Guide to Creating a Functional Garage Space
Garages can quickly become a cluttered mess with tools, sports equipment, and truly everything under the sun. A “catch-all,” if you will. But now it’s time to transform your garage into an organized and functional space. In this blog, we will provide you with a step-by-step guide to creating a functional garage space.
Step 1: Assess Your Needs
The first step in planning your function garage space is to assess your overall needs. Look at what items you have in your garage, and determine what you need to keep, donate, or throw away. Take note of how much space each item takes up and prioritize what you need to keep.
Step 2: Determine Your Budget
After assessing your needs, determine how much money you can allocate for the project. Your budget will influence the materials and mechanisms you can use and the extent of your project. Take out the good ‘ole pen and paper and make lists of what you want grouped together and how you want them displayed. Utilizing spreadsheets is a great way to stay organized as well! Note everything you want to achieve, and we will go from there!
Step 3: Measure Your Space
Next, measure your garage space to determine what types of storage solutions will fit. Measure the height, width, and depth of the garage, as well as the space between walls, doorways, and windows. Also, consider any obstacles, such as pipes or electrical outlets that could potentially limit your options. Not sure where to go? We can help! During the initial steps of working with us, one of our specialists will come to you and conduct a field measurement.
Step 4: Decide on Storage Solutions
Once you have an idea of your needs, budget, and space, it’s time to decide on storage solutions. There are many options to choose from when creating a functional garage space, including shelves, cabinets, pegboards, slat walls, and hooks. Weigh out the pros and cons of each type of storage option and how they can accommodate your items and needs.
Step 5: Create a Layout Plan
After dividing your storage solutions, create a layout plan. Draw a rough sketch of your garage and map out where you will place each storage solution. Consider how often you use certain items and place the most used items in accessible areas. Be sure to leave enough space for vehicles and movement around the garage. Our designers use proficient CAD programs that can bring the vision you have and the resources we provide to life. We can help you as well! As noted above, every project starts with the measurements of your space, where our designers come to you and measure walls, note obstacles, etc.
Step 6: Do Your Research
Creating a functional garage space can be a daunting task, to say the least. Between measurements and choosing solutions that work for you, it can be easy and painless! We would love to share our product knowledge and ultimately achieve your vision.
Step 7: Install Storage Solutions
A big part of a successful execution is the installation. Our trained installers have the skills and knowledge to make this process a breeze. And we schedule a time that works with your schedule. Let the installation commence! You will have your amazing storage solutions in place, and the baton is passed to you.
Step 8: Organize Your Items
After installing your storage solutions, it’s time to organize your items. Group similar items together and store them in appropriate containers/organizers. Label your containers and bins to make it easier to find what you need and navigate through your things. This one’s on you!
In conclusion, creating a functional garage space is a daunting task, but with a little planning and/or help from our Minnesota Office Furniture team, it can be a rewarding project. By following these steps, you’ll be able to create a functional and organized space that you can enjoy for years to come.






